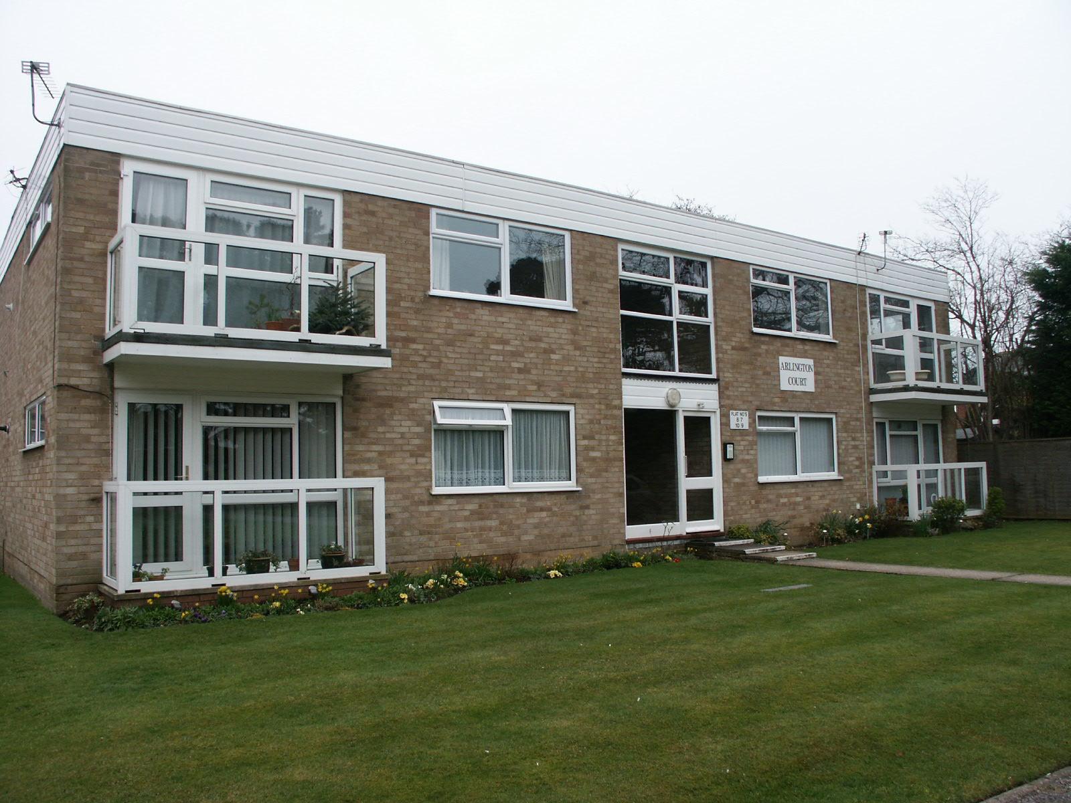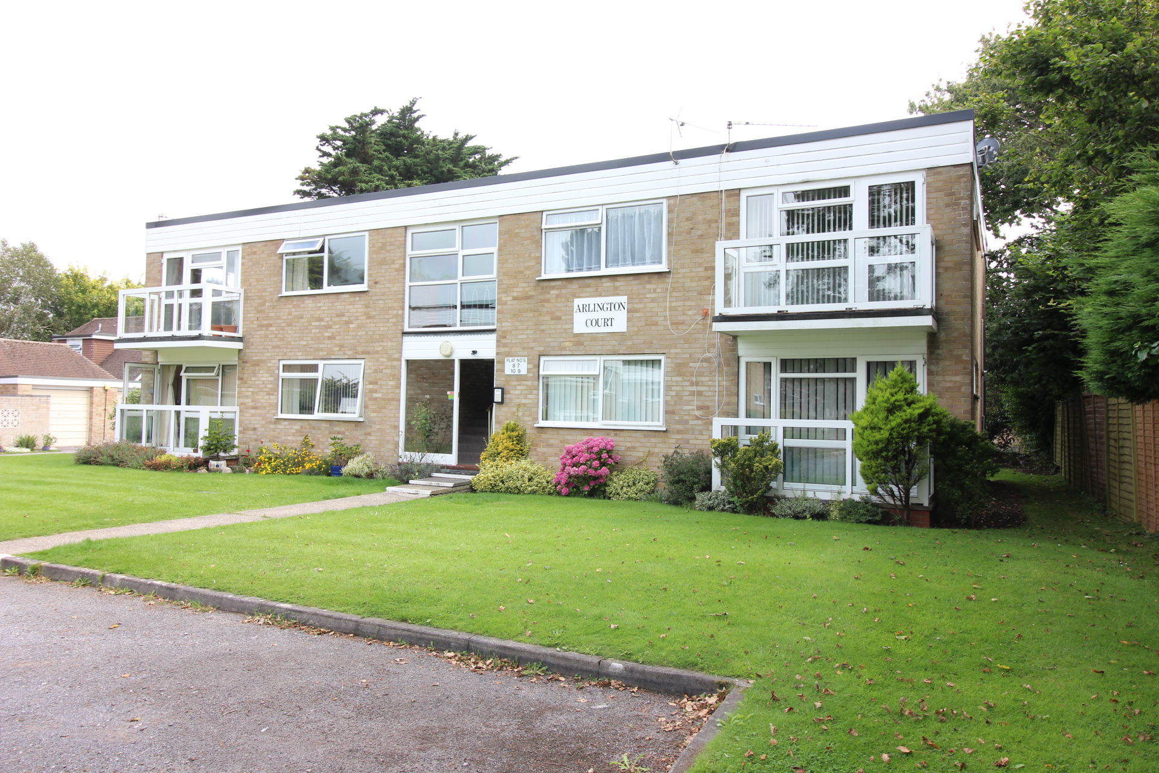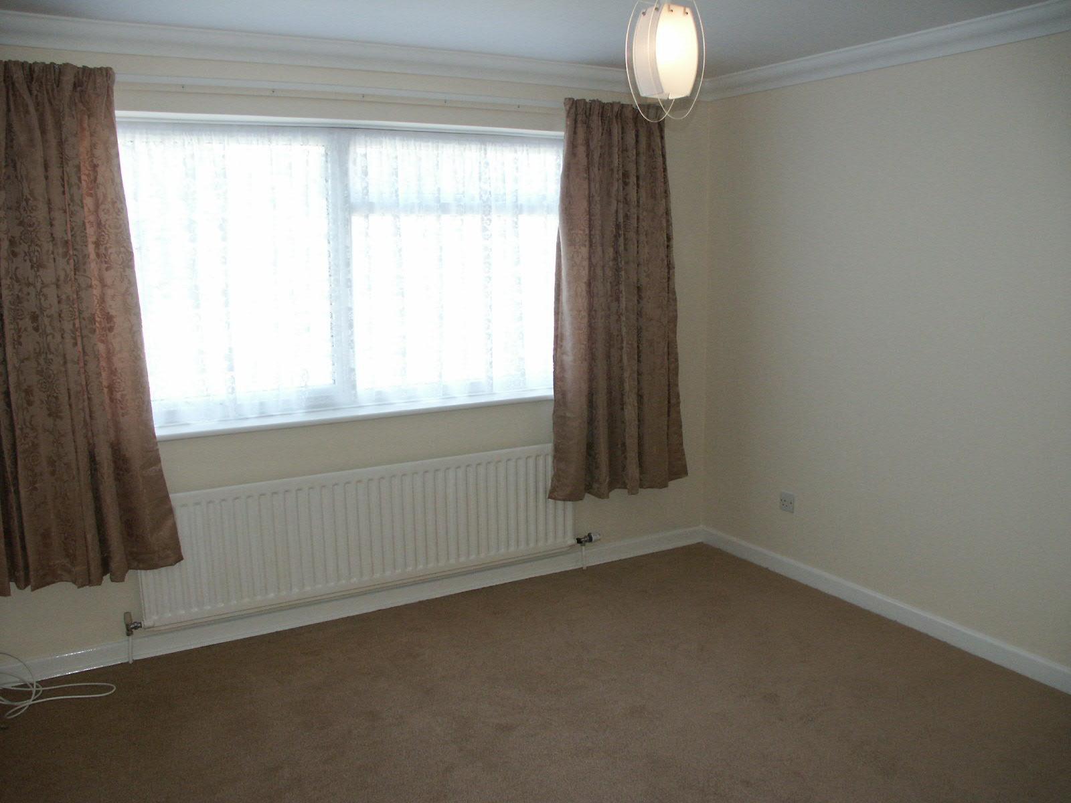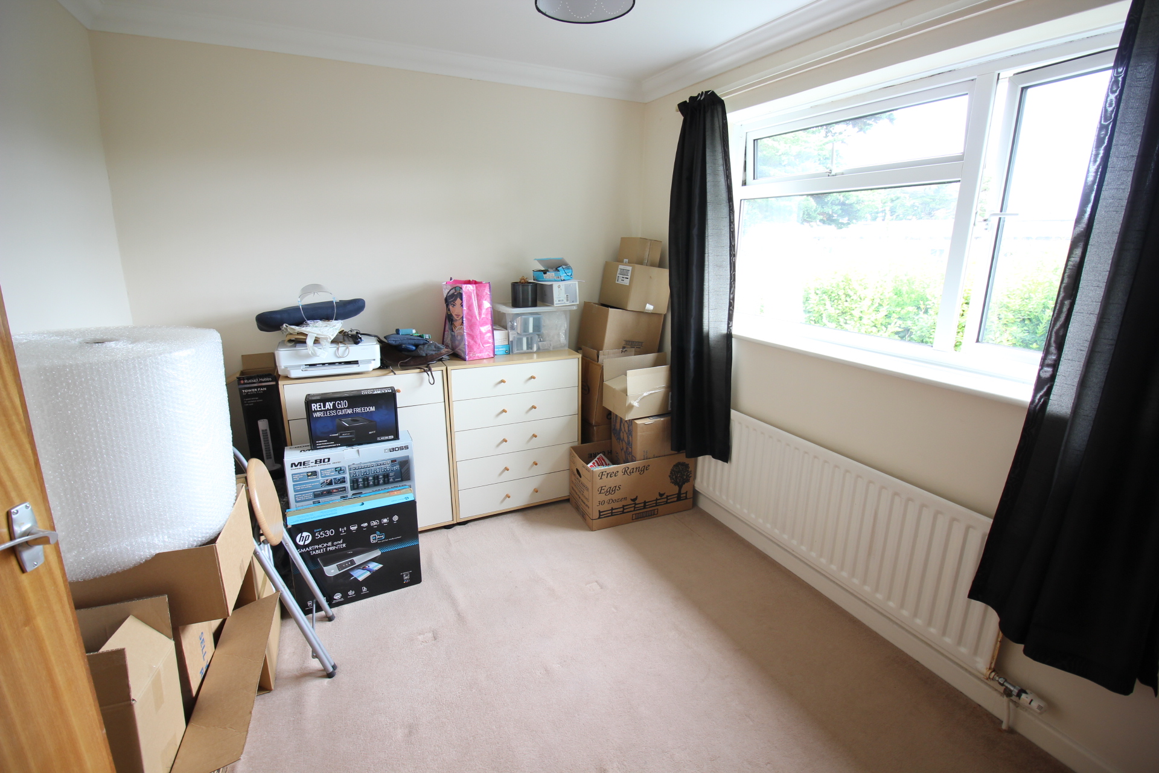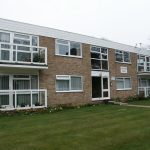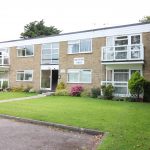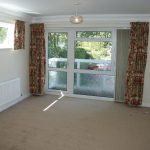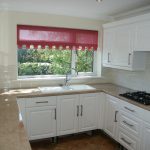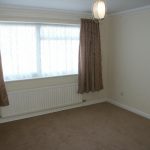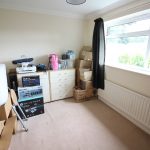0 ARLINGTON COURT, BECTON LANE, BARTON ON SEA, HANTS, BH25 7AH
£255,000
- Type: Apartment
- Availability: Sold STC
- Bedrooms: 2
- Bathrooms: 1
- Reception Rooms: 1
- Parking: Single Garage
- Tenure: Share of Freehold
-
Make Enquiry
Make Enquiry
Please complete the form below and a member of staff will be in touch shortly.
- Floorplan
Property Features
- BALCONY
- CONVENIENT LOCATION
- QUIET LOCATION
Property Summary
A spacious and bright, 2 bedroom first floor apartment in this prestigeous location within easy reach of Barton cliff-top and New Milton town centre. Supermarkets and local shopping facilities are close by.
*TWO DOUBLE BEDROOMS* * LOUNGE/DINING ROOM WITH BALCONY**WELL FITTED KITCHEN* * BATHROOM* *GAS-FIRED CENTRAL HEATING**UPVC DOUBLE GLAZING* *GARAGE*
ACCOMODATION COMPRISES
Communal front door gives access via the staircase
to the First Floor Landing
Front door gives access to the
ENTRANCE HALL
Built-in coats cupboard, second built-in coats/storage cupboard, radiator.
LOUNGE/DINING ROOM 16ft 6ins x 12ft
Double radiator, window to the side, UPVC double-glazed door leads on to the
BALCONY
KITCHEN 12ft x 8ft 8 ins
Extensive range of matching units comprising one-and-half-bowl sink unit, rolltop work surfaces with drawers and cupboards under, fitted four-ring Indesit gas hob. Full height unit houses the oven and microwave. Numerous wall-mounted storage cupboards, space and plumbing for automatic washing machine, space for full height Fridge Freezer, Built-in cupboard housing the gas boiler serving central heating and domestic hot water. Window to the rear.
BEDROOM 1 13ft 6ins x 11ft 2ins
Large built-in wardrobes with hanging and storage space, radiator, window to the front.
BEDROOM 2 11ft 4ins x 8ft 9ins
Radiator, window to the rear.
BATHROOM
Suite comprising low flush WC, vanity unit with inset wash hand basin, panelled bath with mixer taps with a shower attachment over, splash screen.
GARAGE in block to the rear
PARKING AT THE FRONT OF THE BLOCK- not allocated.
OUTSIDE
Communal well maintained gardens .
TENURE
SHARE OF FREEHOLD
SERVICE CHARGE - Approx £90 per month
*TWO DOUBLE BEDROOMS* * LOUNGE/DINING ROOM WITH BALCONY**WELL FITTED KITCHEN* * BATHROOM* *GAS-FIRED CENTRAL HEATING**UPVC DOUBLE GLAZING* *GARAGE*
ACCOMODATION COMPRISES
Communal front door gives access via the staircase
to the First Floor Landing
Front door gives access to the
ENTRANCE HALL
Built-in coats cupboard, second built-in coats/storage cupboard, radiator.
LOUNGE/DINING ROOM 16ft 6ins x 12ft
Double radiator, window to the side, UPVC double-glazed door leads on to the
BALCONY
KITCHEN 12ft x 8ft 8 ins
Extensive range of matching units comprising one-and-half-bowl sink unit, rolltop work surfaces with drawers and cupboards under, fitted four-ring Indesit gas hob. Full height unit houses the oven and microwave. Numerous wall-mounted storage cupboards, space and plumbing for automatic washing machine, space for full height Fridge Freezer, Built-in cupboard housing the gas boiler serving central heating and domestic hot water. Window to the rear.
BEDROOM 1 13ft 6ins x 11ft 2ins
Large built-in wardrobes with hanging and storage space, radiator, window to the front.
BEDROOM 2 11ft 4ins x 8ft 9ins
Radiator, window to the rear.
BATHROOM
Suite comprising low flush WC, vanity unit with inset wash hand basin, panelled bath with mixer taps with a shower attachment over, splash screen.
GARAGE in block to the rear
PARKING AT THE FRONT OF THE BLOCK- not allocated.
OUTSIDE
Communal well maintained gardens .
TENURE
SHARE OF FREEHOLD
SERVICE CHARGE - Approx £90 per month









