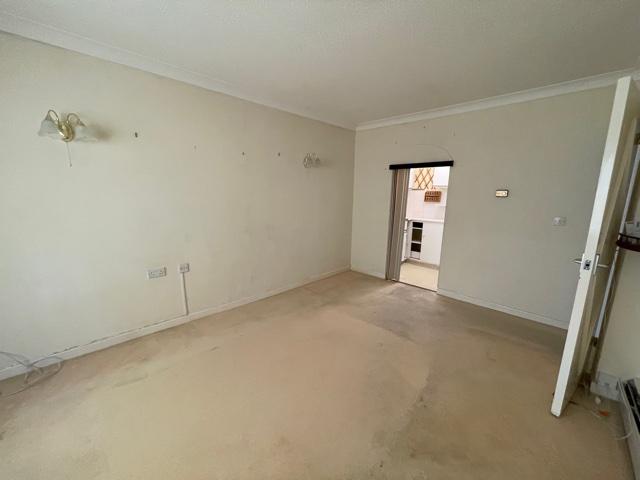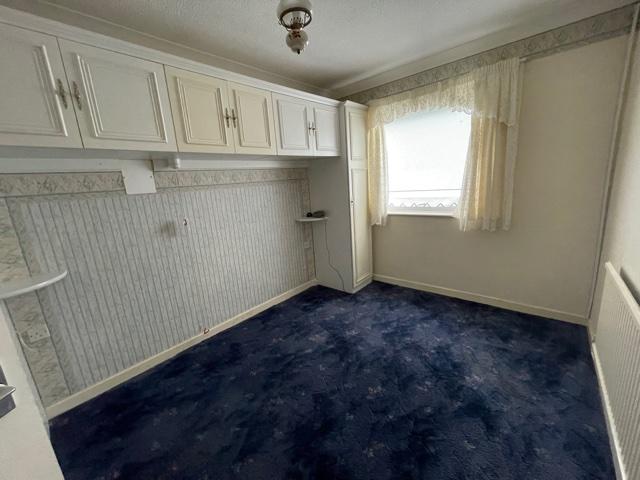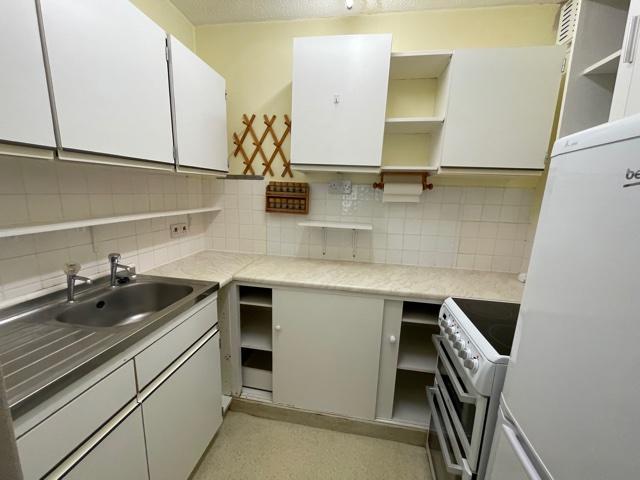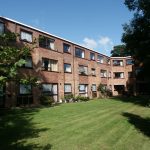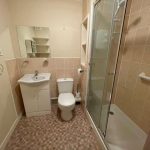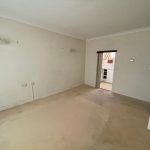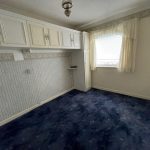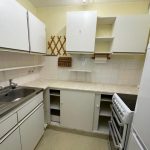NEW MILTON
£65,000
Chain Free, New Instruction
Property Summary
A well presented one bedroom second floor flat for over 55’s occupation, situated in the town centre. No forward chain.
*BEDROOM *SITTING ROOM *SHOWER ROOM *KITCHEN
GAS CENTRAL HEATING *24 HOUR EMERGENCY CALL FACILITY *GARDENS
ACCOMMODATION COMPRISES:
Front Door leading to:
HALLWAY
Entry-system telephone, radiator, built-in airing/storage cupboard. Door to:
SITTING ROOM 15’ x 10’7”
Built-in corner cupboard with gas-fired central heating boiler, skirting radiators, two wall-light points, TV point, rear aspect double-glazed windows, central heating thermostat. Archway to:
KITCHEN 7’5” x 5’5”
Wall and floor mounted cupboards and drawer units with stainless steel sink, part-tiled walls, space for fridge freezer and space for cooker.
BEDROOM 8’7” x 11’9”
Built-in double wardrobes with storage and hanging space, rear aspect double-glazed windows, radiator.
BATHROOM
Modern suite comprising pedestal wash-hand basin, low level WC, large enclosed shower cubicle with glazed sliding screen and Triton electric shower. Tiled walls, storage recess, radiator, obscure double-glazed windows.
TENURE
Remaining 97 years of a 139 year lease granted in 1979.
Annual maintenance £2,900.34 and ground rent £100.
RESIDENTS FACILITIES
Lounge for the use of residents and their guests.
LAUNDRY
Available for residents use.
GARDEN AREA
Outside space available for the use of residents and their guests.
*BEDROOM *SITTING ROOM *SHOWER ROOM *KITCHEN
GAS CENTRAL HEATING *24 HOUR EMERGENCY CALL FACILITY *GARDENS
ACCOMMODATION COMPRISES:
Front Door leading to:
HALLWAY
Entry-system telephone, radiator, built-in airing/storage cupboard. Door to:
SITTING ROOM 15’ x 10’7”
Built-in corner cupboard with gas-fired central heating boiler, skirting radiators, two wall-light points, TV point, rear aspect double-glazed windows, central heating thermostat. Archway to:
KITCHEN 7’5” x 5’5”
Wall and floor mounted cupboards and drawer units with stainless steel sink, part-tiled walls, space for fridge freezer and space for cooker.
BEDROOM 8’7” x 11’9”
Built-in double wardrobes with storage and hanging space, rear aspect double-glazed windows, radiator.
BATHROOM
Modern suite comprising pedestal wash-hand basin, low level WC, large enclosed shower cubicle with glazed sliding screen and Triton electric shower. Tiled walls, storage recess, radiator, obscure double-glazed windows.
TENURE
Remaining 97 years of a 139 year lease granted in 1979.
Annual maintenance £2,900.34 and ground rent £100.
RESIDENTS FACILITIES
Lounge for the use of residents and their guests.
LAUNDRY
Available for residents use.
GARDEN AREA
Outside space available for the use of residents and their guests.











